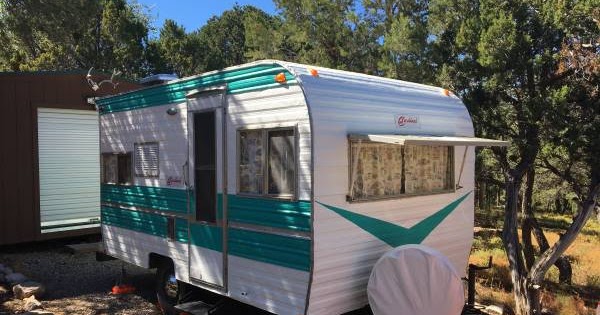Here are a few more pictures of the “getting more and more cleaned up” interior. You’ll notice that part of that process is final installation of the floor framing. In the interest of strength, I added floor framing in places where none existed before. I was also very careful to plan the frame out in a way that would maximize “co-support”.. I can’t really think of the word. But, basically, that the entire structure contributes the the strength of each part. I hope my theories were sound.

One of the things I did was to make each “run” of a 2×4 complete with no full cuts. In the corners and other places where boards would overlap, I cut each board to create notches. Along the runs that had metal frame directly below them, I put the notches facing up. Whenever possible, I put the joints (and therefore the notches) directly above a bolt point. This forces the bolt to bring the two boards together, forming a tighter bond.
Here is a little “photo tour” looking around at all the walls, some of the ceiling and the floor. Note that the door still cripples. I’m not in a huge hurry to fix that, even though Jenn keeps mentioning it (and it keeps getting worse). The frame is ready and the OSB is almost ready to go down. But I want this RV to be comfortable in both summer and winter. So I’m getting rid of the sad, sad insulation options that they had available in. Specifically, I’m pulling all the fiberglass insulation that I can out. Doing a little math.
The original floors were 1×2, which means that they were 3/4 thick. By thick, I mean the air space where insulation could go was 3/4 between the particle board and the aluminum. By today’s standards, insulation gives an R-value of about 3 per inch. As we know, the bigger the R, the better the insulation. So the math tells us that in the 3/4 inch space, we got an R-value of about 2.25. And that is ideal, new, fluffy insulation. We were dealing with old, waterlogged, flat insulation. We now know in construction that that is a major issue in insulation efficiency. Note that a 1×2 offers an R value of about 2 as well. The particle board sitting on top of the frame offered about R-.75. So the entire floor, in ideal condition offered around R-3. In addition to this minor R-3, the previous floor was not air-tight.
Enter the 2010s. What a difference that makes. Of course, I replaced the 1×2 with a 2×4, which is significant. For the wood, that raises the R value to around 4.5. And for the void spaces, I used (as seen in the pictures) a foam board. This board offers R-3 for each 1/2 inch. Being 2×4, that means about R-9. Add to that, the OSB which caries an R-1 and you’ve got a floor that is a full R-10 value. In addition to that, you can see in this picture, but I set a layer of expanding foam between insulation, frame and OSB. This allows, internally, an air-break which will help to reduce drafts and general keep the cold in or out depending on the season. Final note on strength. As I set the OSB down, I made note of the frame locations beneath it and I screwed the OSB to the frame, making sure to hit very specific places. This way, the OSB acts as a re-enforcer to the frame by pulling the overlapped and notches pieces together as a whole.
